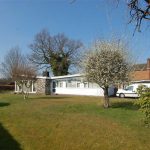Fancy some classic 1960s architecture for less money than you might think? You can get it with this Robert Steedman-designed Calderstone House in East Kilbride, Lanarkshire, which is grade B listed and on the market right now.
Set in a secluded rural location, Calderstone House, the work of renowned architect Robert Steedman in the 1960s, is constructed from rendered brick under a pitched tiled roof, with its own very distinctive shape. That could make the required renovation a more difficult job, but if you want a house/studio for your life and work, this could be ideal if you fancy the area. It's also packed full of original features too, including those wonderful wooden floors and ceilings.
The accommodation is spread over two floors with the living accommodation on the ground floor and a studio on the first floor. The central reception hall gives access to all the rooms with the 'public' accommodation consisting of a sitting room, a dining kitchen and a sun room while the sleeping area is made up of four bedrooms. An external staircase leads to a 'substantial' studio with two elevated gallery levels and an external balcony with views of the countryside around. There is also a large loft area above the bedrooms.
If that's not enough, the house is in seven acres of woodland leading to Calder Water, which is also for sale, but separately from the cost of the house. The house only is up for offers over £265,000 if you fancy taking on a project.
Find out more at the Rightmove website
Via WowHaus


