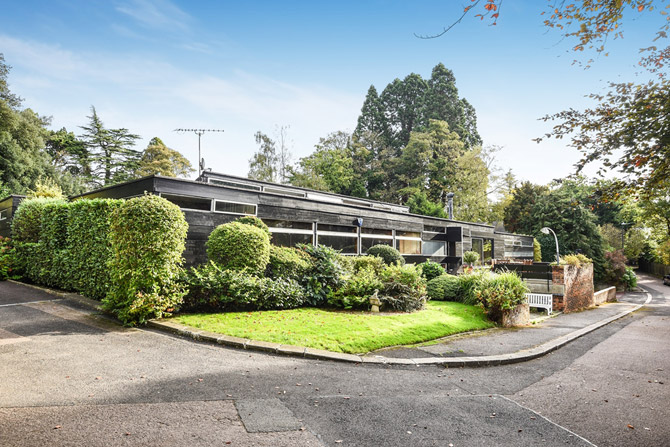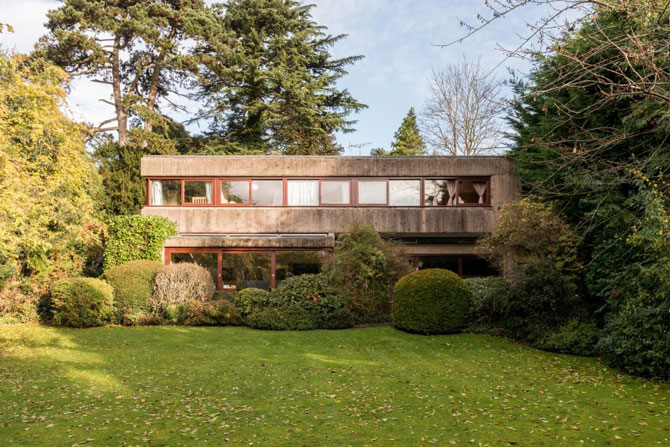
There’s a connection between this 1960s Edward Samuel house in Stanmore, Greater London and cult classic A Clockwork Orange. Read more

There’s a connection between this 1960s Edward Samuel house in Stanmore, Greater London and cult classic A Clockwork Orange. Read more

If you like the idea of something untouched from the 1960s just outside London, so check out this 1960s Gerd Kaufmann-designed brutalist property in Stanmore, Middlesex, which has just gone up for sale. Absolutely stunning.
How do you fancy some period art deco with a 1950s Americana interior? That's what you get with this two bedroom 1930s art deco semi-detached house in North Hayes, Middlesex.
Maybe land wasn't at such a premium 50 or so years back. Or perhaps house builders had different priorities. Whatever it was, this Edward Schoolheifer-designed house on the Manygate Lane Estate, Shepperton, Middlesex is very different to something found on a modern-day housing estate.
Schoolheifer designed this house back in 1964 for the Lyon group, one of a group of houses on the same estate that are now classed as a conservation area, all benefitting from a landscaped communal square away from the road, as well as front and back gardens. You wouldn't get a communal area like that in 2011, that's for sure.
A distinctly 60s house that still has a touch of the cutting edge about it – this three-bedroomed house on Manygate Lane, Shepperton, TW17.
Designed by the Swiss architect Edward Schoolheifer for the Lyon Group in 1964, it has a spacious and light open-plan living area downstairs, arranged around a central 'pod' that features a kitchen, cloakroom and staircase. Upstairs, there are three bedrooms and a bathroom.